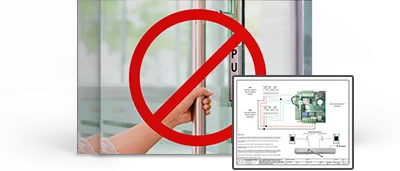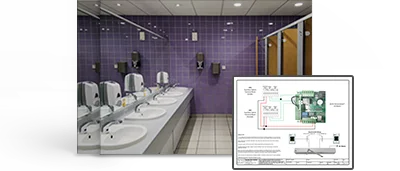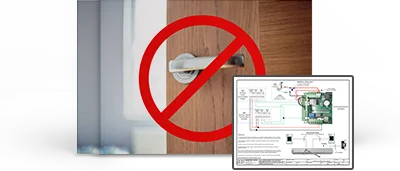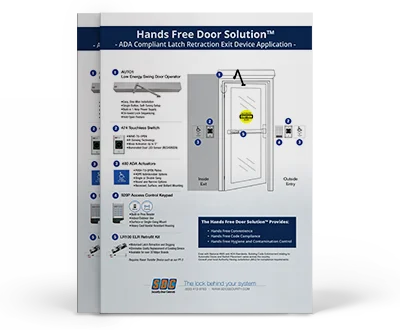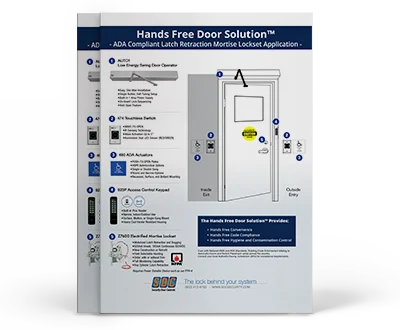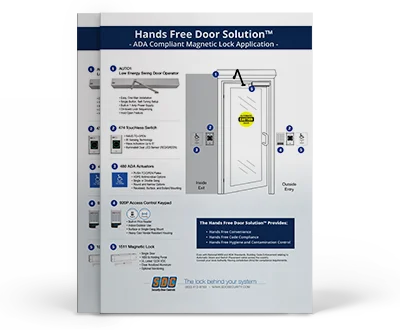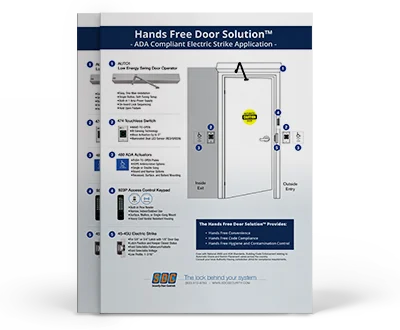Communicating Bath systems are used for shared bathrooms in dormitories and hospitals.
Operation:
Both doors are normally unlocked and locked by person entering bathroom. Both doors are unlocked when person leaves the bathroom. Outside Emergency switches are in place to override the locks if there is a problem with person inside bathroom. Both doors will unlock with Fire/Emergency signalDrawings:x Solution 1 - Communicating Bath using Fail Safe Electrified Cylindrical Solutionx Solution 2 - Communicating Bath using fail safe Electrified Mortisex Solution 2A - Communicating Bath using fail safe Emlocks
NEW!x Communicating Bathroom Package - Complete kit with Locking Devices, Power Supply, Emergency Access Push Button Switches, System Activation Push Button Switch, Status Sensors, Power Transfer Hinges (not req'd for EMLocks)
Access controlled doors are used to provide authorized personnel entry to controlled areas or buildings.
Operation:
Access controlled doors are normally locked and access is gained by using a card reader or a keypad for authorized entry.
Free Egress is by manual means of unlatching mechanical hardware or electrical means of unlocking. Free egress with Electrified locksets, electrified exit bars and electric strikes is by turning lever or pushing exit bar. Free egress with Emlocks is provide by motion detector and override button. Emlocks systems are connected to Fire/Emergency system for immediate unlocking in emergency situations.Drawings:x Solution 3 - Single access controlled door using Proximity card reader and electrified cylindrical lockset (Fail Safe or Fail Secure).x Solution 4 - Single access controlled door using electrified exit bar and Keypad or Proximity card reader.x Solution 5 - Single access controlled Code compliant door using an Emlock, Keypad, Motion detector, Override Exit button and an Emergency Break glass override.x Solution 6 - Single access controlled Code compliant door using an Emlock, Keypad, Motion detector, and an Override Exit button.
Delayed Egress units, where allowed by AHJ, are typically used on exit doors to restrict access in airports, deter theft in retail stores and restrict egress of patients in care and treatment facilities.
Operation:
The Delayed egress unit is typically locked at egress door. When an unauthorized egress is attempted, the delayed egress unit alarms and begins an irreversible timer countdown of 15 seconds (or 30 seconds) to release. The person attempting to exit is delayed at the door. The system is connected to Fire/emergency system for immediate/uninhibited egress in emergency situation.Drawings:x Solution 7 - Single door integrated 1511S Delayed Egress Emlock unit with optional Remote release, monitoring, and LED indicator light barx Solution 8 - Single door Delayed Egress Panic exit bar (S6000DE) with optional Remote release, monitoring, and LED indicator light bar.
Interlocks are typically used for vestibules and laboratories to control air flow or restrict number of doors open at the same time. Mantraps are typically used for secure areas requiring restricted and controlled access and egress.
Operation:
Both Interlock A and Mantrap B do not allow more than one door open at a time.Interlock A - The doors are normally unlocked and opening any door causes the other doors to lock until the open door is closed. When all doors are closed, they are all unlocked.
Mantrap B – The doors are normally locked. Access to any door is by proximity card reader, keypad or surveillance personnel allowing entry.
When one door is open, the access input for all other doors is disabled. When the open door is closed, access from all doors is enabled again.
Drawings:x Solution 9 - Two Door Interlock A using Emlocks, controller board, LEDs and Override Pull stations.x Solution 10 - Three Door Interlock A using Emlocks, controller board, and override buttons at each door.x Solution 11 - Two door Mantrap B using electric strikes, controller board, and surveillance personnel allowing entry.x Solution 12 - Two Door Mantrap B using electric strikes and Emlocks and Automatic operators for each door.
Double Door locking for Convenience Store or Gas station
Operation:
Doors are normally unlocked. By pushing mushroom button, the Clerk can lock both entry doors if a threat is perceived. The key switch provides momentary unlocking for the time set on the UR1 (1-60 seconds)Drawings:x Solution 13 - Double door Emlock, with UR1 Timer, Mushroom button for locking and keyswitch timed release.
- Download Systems Operation and Pont-to-Point Wire Diagram.
 IPPro Single Door
IPPro Single Door
Electrified Lock Application IPPro Single
IPPro Single
Door Magnetic Lock Application IPPro Single
IPPro Single
Door Electric Latch Retraction IPPro Single Door
IPPro Single Door
Electric Strike Application
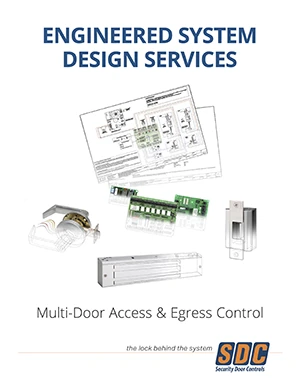
Design Services
The Pre-Built Systems Library provides a choice of several Complimentary system wire diagrams for common single and double door applications. Drawings vary with choice of different locking hardware and access and egress controls. Several of the same or different drawings may be used to accommodate multi-door system requirements.
Website visitors can use the drawings as a guide to assist in system specification.
